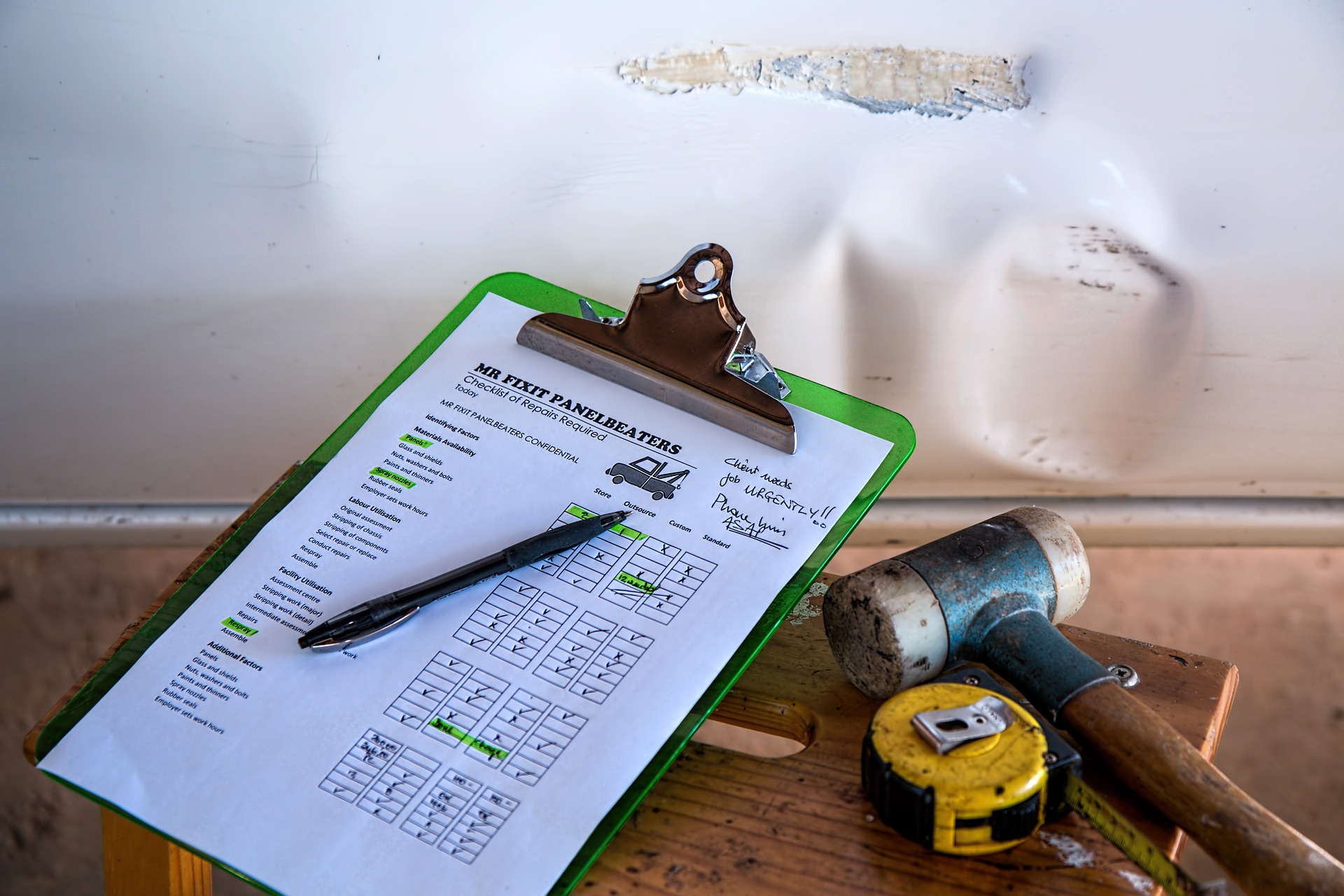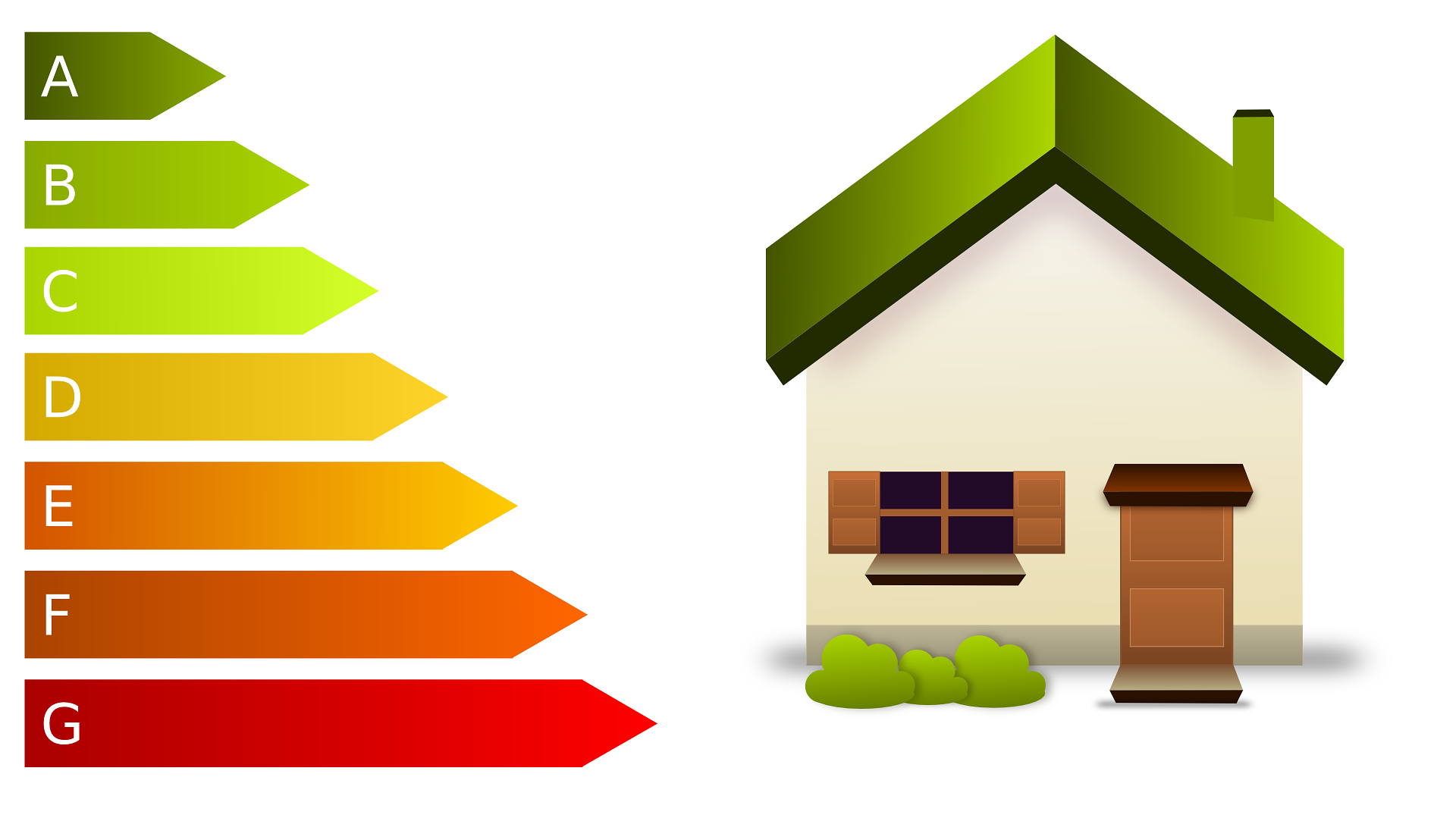SBEM Calculations and BRUKL Reports

Calculations for Building Regulation Part L
Quite simply, SBEM calculations are a must for any new commercial/non-domestic buildings.
You will need them in order to satisfy building regulations, without an SBEM assessment you won’t be allowed to begin work on your site.
It is against the law to rent or sell a commercial property without an EPC. Therefore, it is crucial that your building passes its SBEM.

Energy Efficiency Standards
As time goes on standards for energy efficiency are becoming higher and so it is vital that your new building is well insulated and has the most efficient heating, lighting and ventilation systems. This is where SBEM calculations come in.
The EPC rates the property between 1 and 100. The closer to 100 the rating is, the more energy efficient the building is.

Building Control
SBEM Calculations are needed as part of your Building Control Application.
Most new commercial buildings over 50 metres squared must pass on SBEM calculations in order to meet Part L2 of Building Regulations (England and Wales) – (Section 6 in Scotland, and equivalent regulations in Northern Ireland, Republic of Ireland and Jersey), and it’s not just new builds some extensions and renovations need them too.
